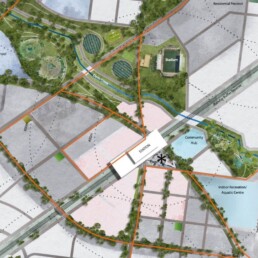Wyndham’s Bold Move: New Train Station & Stadium Plan Approved!
In a significant move towards sustainable urban development, the Wyndham City Council has approved the Wyndham Stadium Precinct Integrated Strategic Plan (ISP) for Tarneit, marking a pivotal step forward in the city’s planning and liveability ambitions. The approval came during the council’s meeting on March 26, showcasing a unified vision for a vibrant, liveable, and interconnected community.
The ISP, developed with extensive input from consultants Global South, Arup, and LatStudios, alongside landowners, government departments, agencies, and Council officers, sets a clear path for the future planning of the Oakbank Precinct Structure Plan (PSP), potential amendments to the Riverdale PSP, and the Riverdale Major Town Centre Urban Design Framework (UDF). It aims to integrate the A-League Stadium at 1160 Sayers Road seamlessly with its surroundings, particularly the future Sayers Road railway station and Riverdale Major Town Centre, fostering a liveable and sustainable urban environment.
Central to the plan are four integrated neighbourhoods, grounded in 20-minute neighbourhood principles, which promote accessibility and connectivity within a walkable distance. A significant proposal includes the relocation of Sayers Road to mitigate its barrier effect between the stadium, railway station, and the future town centre, alongside the strategic placement of the future Sayers Road railway station within walking distance to the stadium, enhancing access and integration.

The Major Town Centre location has been established through the existing Riverdale PSP, and supported by the alignment of the Regional Rail Link, and therefore the location for a future Train Station.
Council’s approval also empowers the Director of Planning & Liveability to make minor, non-intent-altering adjustments to the ISP as required, ensuring flexibility and responsiveness in the planning process. Additionally, the Council noted ongoing discussions with the Victorian Planning Authority (VPA) on a due diligence process for the Oakbank PSP. This process aims to identify and resolve threshold issues before proceeding with detailed planning, with a promise of a further report to Council outlining the due diligence’s scope, governance, and funding.

The strategic plan is not just about urban aesthetics and connectivity; it touches upon critical elements of liveability, including housing diversity, higher density development in strategic areas, a comprehensive network of open spaces, and sustainable transport solutions. These features are designed to foster a vibrant community atmosphere, providing a variety of active and passive recreational opportunities.

